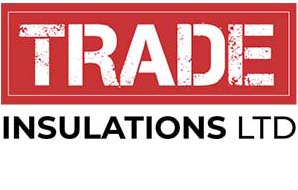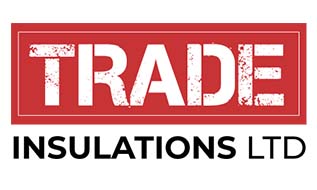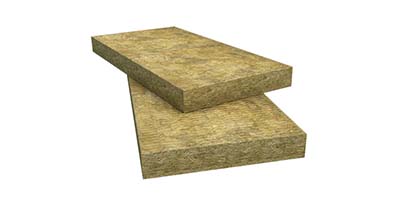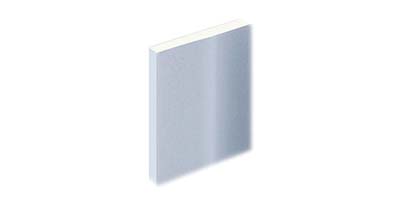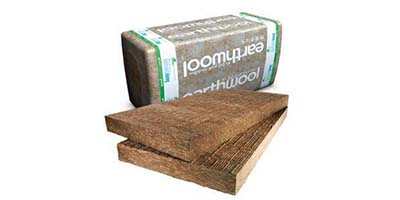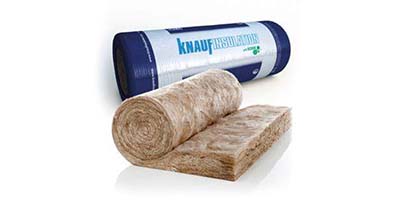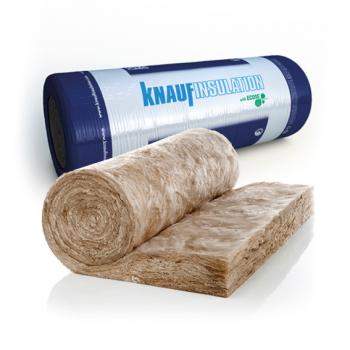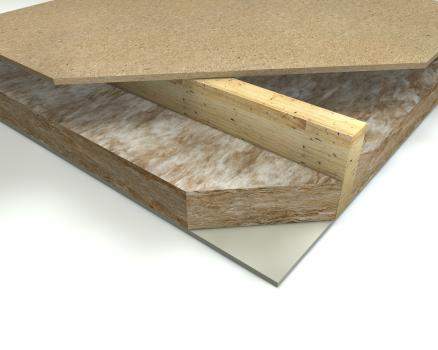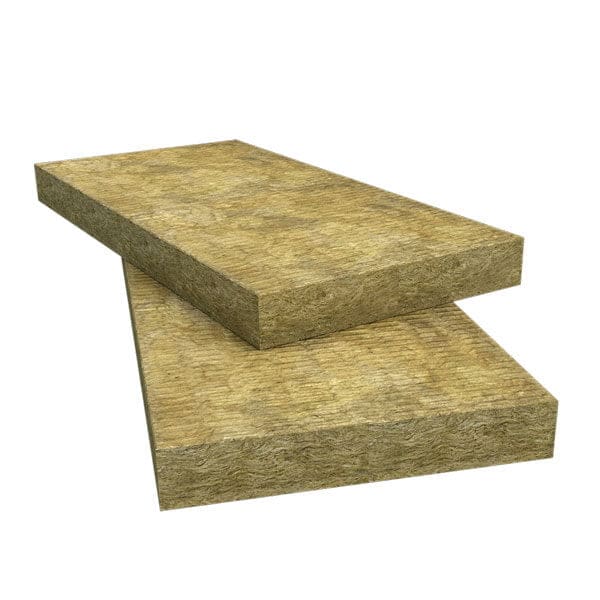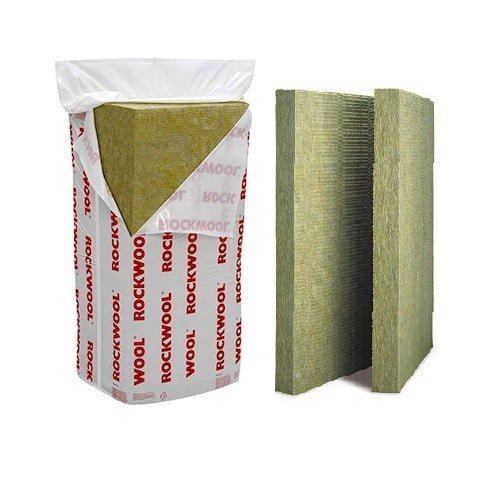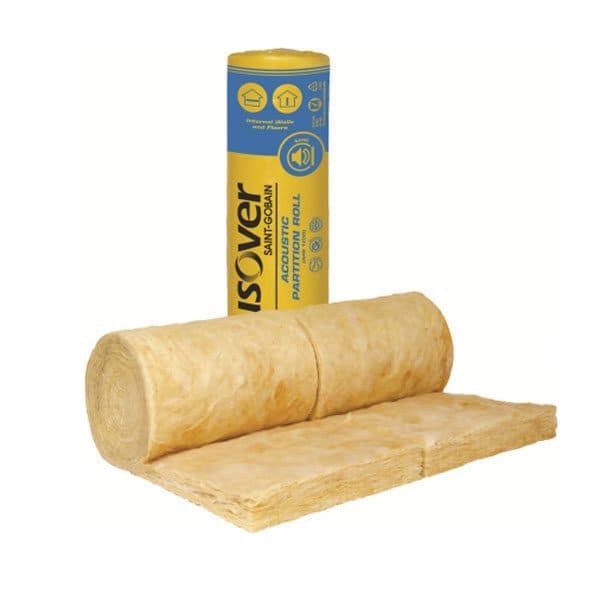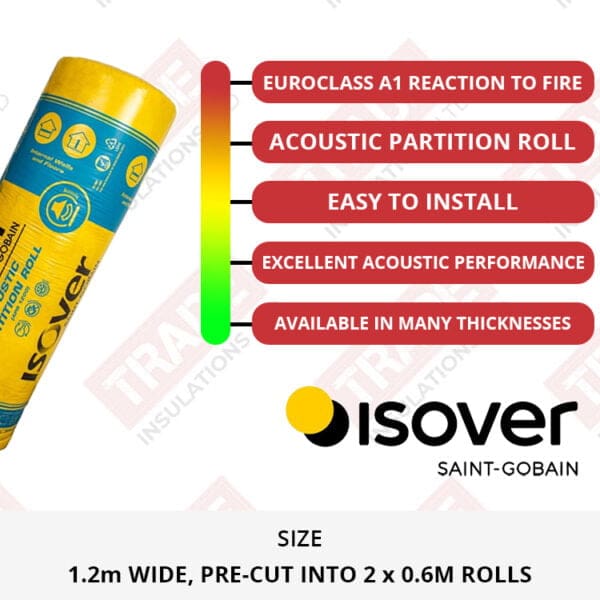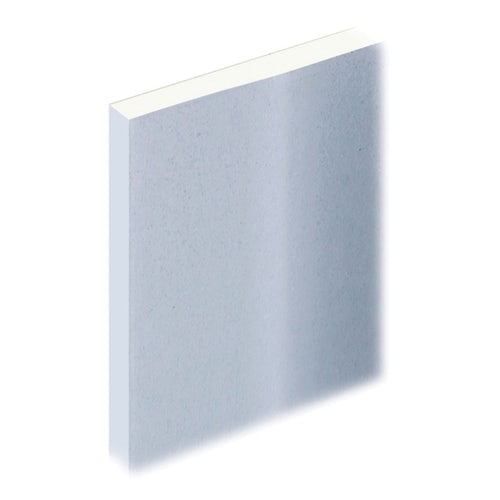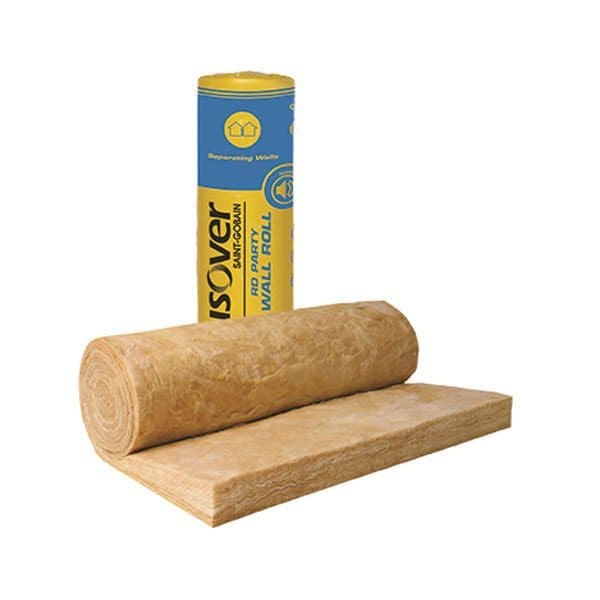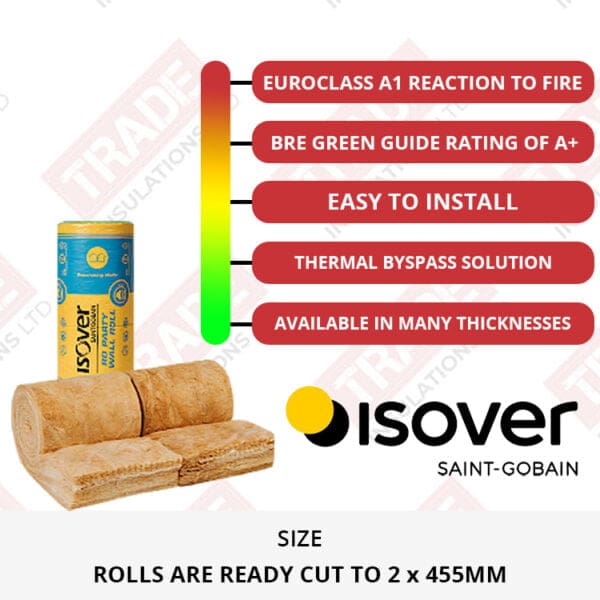Rated 4.63 out of 5
£58.67 ex VAT
Rated 5.00 out of 5
£46.31 ex VAT
Rated 4.91 out of 5
£23.05 ex VAT
Rated 4.75 out of 5
£59.55 £55.91 ex VAT
Rated 5.00 out of 5
£47.52 £44.62 ex VAT
Rated 4.86 out of 5
£47.52 £44.62 ex VAT
Rated 4.75 out of 5
£65.67 £61.66 ex VAT
Rated 5.00 out of 5
£45.24 ex VAT
Rated 4.83 out of 5
£15.50 ex VAT
Rated 4.50 out of 5
£18.59 ex VAT
Rated 5.00 out of 5
£40.35 ex VAT
Rated 4.71 out of 5
£27.61 ex VAT
Rated 5.00 out of 5
£28.14 ex VAT
Rated 5.00 out of 5
£60.71 ex VAT
Rated 5.00 out of 5
£36.10 ex VAT
Rated 5.00 out of 5
£47.00 £46.00 ex VATBest Soundproofing Insulation
We often get asked if thermal insulation is good for soundproofing. Thermal insulation such as Celotex boards will absorb sound as there is added mass, however, they are not a purpose-built acoustic solution. For the best soundproofing insulation, you need acoustic insulation. Acoustic insulation can be found on this page. The product pages provide detailed information regarding acoustic properties. We take pride in having the best prices on soundproofing insulation on our website.
Is acoustic insulation the same as soundproofing insulation
Acoustic insulation is insulation designed to reduce sound. This is the same definition as soundproofing insulation. Absorbing sound in buildings is very important in England. Approved Document E of the Building Regulations provides detailed guidance to the passage of sound in domestic buildings as well as in flats and schools. It also applies to any new builds as well as alterations to pre-existing buildings. The purpose of Document E is to ensure safe levels of sound and to reduce noise pollution in buildings. Acoustic / Soundproof insulation is vital to help achieve reduced noise pollution. Soundproofing insulation products include acoustic mineral wool and soundproof slabs as well as the other featured products.
What is the difference between thermal and soundproofing insulation?
In contrast, thermal insulation restricts heat transfer, whereas acoustic insulation restricts sound transmission. The combined product is thermal acoustic insulation, which is effective for both effects.
Types of soundproofing insulation
Acoustic Roll Insulation
The acoustic rolls are designed to reduce noise pollution, minimize airborne and impact vibrations, and are a flexible and easy-to-install acoustic insulation solution. They can be installed on walls, floors, or partition walls. They provide some thermal insulation too.
Acoustic Underlay
Acoustic underlays sit underneath floor coverings to dampen sounds that would otherwise be transmitted through the floor.
Acoustic Panels
Acoustic panels have the major purpose of removing residual sound from any surrounding space. When installed correctly, acoustic panels are able to absorb or diffuse sound in a room. We stock a large range of acoustic panels from brands such as Knauf Insulation
Soundproofing Rating Methods
Noise Rating System (NR)
The Noise Rating System is used to calculate the noise degree inside a space, based totally on each noise break-in from adjoining areas and the current heritage noise (like the one from ventilation, for example). A noise-level recommendation is then calculated by the device, relying on the activity performed in unique areas and ranging from 15 dB for sound studios to 45 dB for factories or workshops. When determining specific values, exterior noise levels, construction noise, sound insulation and sound-absorbing materials are taken into account.
Rw
Rw stands for Weighted Sound Reduction Index, used to decide the effectiveness of soundproofing material and it gives a single figure technique displaying the quantity of sound which is stopped by using a dividing issue such as some acoustic insulation material. It is utilized in laboratory assessments of airborne sound insulation. The equation is simple: the greater the Rw quantity – the extra environmentally friendly the insulation material.
Dn Tw
DnTw is another ranking approach used to decide the airborne sound insulation overall performance on site (unlike the preceding one which is set in laboratory conditions), affected not only by the dividing factor but additionally with the aid of the surrounding structure.
Ctr
Ctr is a correction element introduced to each Rw or DnTw rating, concentrated on the low-frequency overall performance (in the range of one hundred – 315 Hz) of a constructing factor and essentially displaying how it will operate when subjected to low-frequency sounds (such as visitors noise). Ctr values are generally negative which means that, when delivered to the Rw value, for example, it will limit it.
Lnw
As mentioned before, when it involves floor soundproofing, even impact noise should be taken into consideration. The Lnw rating method is employed in laboratory tests of impact sound insulation on separating floors and shows the quantity of sound transmitted through the ground. Unlike Rw values, lower measures indicated better performance.
LnTw
The LnTw rating method is compliant to the Dn Tw method, only used for determining impact sound insulation performance for floors, measured on-site. Again, the given results are affected not only by the separating floor but also by the encompassing structure (such as flanking walls).
DnCw
Finally, Dncw is another laboratory ranking approach used for calculating the airborne sound insulation's overall performance for suspended ceilings.
Sound Absorption
Sound absorption is vital for environmental sound pollution reduction, as required for aircraft, rail, highways, factories, etc. Due to the very fact that certain sound-absorbing materials convert some sound energy into heat, they will contribute to overall soundproofing within an area by reducing the quantity of noise transmitted to a different space, but should never be solely used since they will never be a substitute for sound insulation.
Below, we’ll consider some sound absorption grading methods.
Sound Absorption Coefficient, as
Sound Absorption Coefficient, αs is typically used in advanced techniques since it can accurately determine acoustic characteristics of a specific area, ranging from zero for complete reflection to 1 for complete absorption.
Sound Absorption rating, aw
Sound Absorption rating, aw is used in order to determine the absorbent material's performance, the frequency region is generally indicated by an added letter. (L for low frequency, M for mid-frequency, and H for high-frequency regions).
Noise Reduction Coefficient or the NRC
In stark contrast to Sound Absorption Rating, aw, Noise Reduction Coefficient measures the amount of sound energy absorbed by the absorbing material and is therefore not as accurate as it could be, since it will not exhibit performance at extreme levels.
Cheap Acoustic Insulation
We take pride in providing top acoustic insulation brands at trade prices. If you are looking for cheap insulation for soundproofing then our website is the perfect place to find it. We stock a variety of acoustic products from brands such as Knauf or Rockwool. Our promise to you is that we always do our best price available. The best part is that you do not even need an account. We are open to the general public as well as trade and offer the same great prices throughout. Why pay more for your acoustic insulation when you can choose Trade Insulations?
If you need help or guidance, drop us a call or email. One of our friendly team is at hand to help you. For information regarding delivery, check out the product pages.
