What is Roof Insulation?
Roof insulation is when insulation materials are fitted into your roof / loft to improve the thermal conductivity in the house/ commercial building,
When it comes to insulating your roof there are a variety of options available. Finding the best insulation for your project depends on the property itself. There are many things to consider when insulating your roof. This includes the following…

Will you be using your loft space for storage?
If so, boards will need to be laid over the joists which can result in the insulation not being thick enough, however there are option available to fix this. By fitting timber battens to the existing joists using plastic legs to provide support, you can raise the floor level to ensure you have enough insulation under the boards whilst providing you with a storage solution in your loft.
Do you have a flat roof?
If your property has a flat roof, although insulation can be fitted within the loft it is generally best to apply the insulation from above. An insulation board can be added to the top of the roofs weatherproof layer, or another option is to fit the insulation on top of the timber roof surface and then apply a new weatherproof layer on the top of the new insulation, this is a great option if your roof covering needs replacing. Ensure when applying a new roof that the method fully complies with building regulations.
Do you have a pitched roof?
Insulating a pitched roof can be done from the inside by fitting insulation in between the rafters and then applying a layer of plasterboard over the top.
What is the roof structure?
The depth of the rafters in the roof can affect the thickness of the insulation installed. The deeper the rafter – the thicker the insulation.
Is your loft accessible?
If your loft has little accessibility a professional will be needed to use the correct tools to get the insulation into your roof and installed correctly.
Does your loft have damp?
If you loft/ roof has damp, the ventilation in the area may need to be increased. Ensure you consult a professional and get advice before you install the insulation as by insulating the loft/ roof and making the space cooler and trapping in the heat, damp and condensation can start to form or existing damp can worsen.
Are you creating a new room?
If you are converting your loft into a living space, all areas of the roof and room need to be insulated but with a layer of plasterboard fitted onto the outside of the insulation. Many builders / loft converters prefer to use insulated plasterboard for ease. Ensure the right amount of ventilation is provided for the room.
What is your budget?
A roof can be insulated with a low budget however poor roof insulation can result in 40% heat loss from the property meaning your energy bills will be higher. Better quality insulation often comes at a higher price however it can save you money on your energy bills in the long run and if applied correctly, can last for as long as the property does.
Why is Roof Insulation important?
Heat rises. This means that if the correct insulation is not fitted into your loft / roof the heat will direct upwards and the building will lose heat, as mentioned above this will result in higher energy bills.
Insulating a roof can help keep the heat out in the summer and keep the heat in during the winter, this will provide your home or property with a comfortable living or working space whatever the weather.
It can also mean that by providing your home with the correct insulation you can save money on your energy bills but will also help reduce pollution. So, by insulating your property properly, you yourself can have a positive effect on the environment.
Warm Roof vs Cold Roof – what is the difference?
Cold Roof
Cold roof is when insulation is fitted in between the outer rafters of a flat roof with plywood along with a weatherproof sheet that is applied over the top. The thermal efficiency in a Cold Roof is not a good as the thermal efficiency in a warm roof. Cold roof is also a much harder form of application and is no longer recommended by professionals and building control.
Warm Roof
Warm roof is when plywood is laid over the outer rafters as well as a vapour layer. Insulation boards are then laid on top followed by another layer of plywood and then finished with a weatherproof sheet. Warm roof provides the best insulation for flat roofs. Warm roof also offers great thermal efficiency however it can not be used for balconies or flat roof extensions as it adds more height to the roof.
How to apply roof insulation?
Before you begin:
- A face mask or protective clothing is recommended when cutting insulation due to the fibres produced when cutting which can sting the eyes and irritate the skin.
- Ensure the walls/ surface is sound, secure, free from any contaminants and dry.
- When cutting the insulated plasterboard, it should be carried out by using a fine-toothed saw, or by scoring with a sharp knife and then snapping the board over a straight edge and then proceeding to cut the facing on the other side.
- Ensure accurate trimming to achieve close joints and continuous insulation
- The insulation should start from the internal corner of the roof.
How to insulate a Flat Roof
Stage 1 – Insulating a roof
Step 1:
Apply a layer of plywood along the rafters on the outside roof. Mark the rafter width on a plank of wood so when the plywood is laid the plywood can be fixed in the correct places using the plank of wood as a guide to screws to the rafters at 300mm centres.
Step 2:
Roll out the vapour check and trim of the excess material leaving enough material for it to run up the side of the insulation layer.
Then lay your 120mm insulation boards onto the vapour check layer making sure the vapour check runs up the side of the insulation boards. Make sure the insulation boards are tightly butted together and join using foil tape. Fold over the excess vapour check around the edges of the insulation and secure with tape.
Step 3:
Then do a layer of OSB three boards onto the insulation and leave a 25mm gap between the board and the bottom of the wall.
Using the plank of wood used to mark the rafters mark them onto the OSB three boards. The OSB boards will then be fixed to the insulation boards at 200mm centres. Make sure the screws are long enough to go through the 120mm insulation board and into the joists. Make sure when the screws are screwed in that all layers fitted are pressed firmly together and there are no gaps.
Stage 2 – Insulating a roof
Step 1:
The battens and trim now need to be installed and fitted around the edge of the flat roof. Battens need to be fitted around the perimeter to support the trims.
Use one batten for raised edge trims and two battens for drip edge trims. Measure the edges of the roof and cut the battens to size.
Now install the battens using screws or a nail gun through the fascia starting at the raised edge side with a single batten. Then string line the other battens and pack put to suit ensuring a neater straighter finish to the edge trims.
Measure and fix the first baton through the fascia and then offset the second baton 10mm lower than the first to allow the trim to site flush on the edge of the roof.
(Make sure you buy the trim to match the layout of the roof, changing the type of trim to match edges, drain covers or for changes in pitch. Trim is installed wherever the deck meets a bottom wall. The correct trim will be fixed over the top at the end of the installation process.)
Step 2:
Measure and cut the trim using an angle grinder fitted with a stone blade to the required length and fixed to the deck using clown nails or a staple gun every 150mm. The other trim will be trimmed to fit against the external wall and secured down again with clown nails or a staple gun.
A drip trim is installed where the roof meets a gutter. Trim adhesive should be applied before fitting. The trim should run to the edge of the battens and to the edge of any abutting walls. Then the trim should be fixed to the batten using a clown nail. Another type of trim should be installed around the perimeter to guide water off the roof.
Measure the trim and mark with a pencil where the trim meets the other trim. Cut the flange off the other trim and mitre both drip returns to allow the trims to sit flush to the deck. Cut the trim with an angle grinder and fix.
Stage 4 – weatherproof the roof.
Please note this is a guide ONLY. Please consult a professional (builder / architect) before carrying out any building works.
How to insulate a Pitched Roof
Step 1:
Measure the section that you are fitting the insulation into. Older properties can have uneven and inconsistent widths between the rafters in the roof. Mark the insulation to match the section you are filling and cut to size using a hand saw or a sharp knife. Using a table and a piece of wood to hold the material in place ensuring a straight cut can be a helpful method.
Step 2:
Slot the insulation into the rafters and ensure the sheet of insulation is butted with the existing sheets of insulation.
Ensure the product is snug but not pushing against the rafters. Running a sharp knife or saw down each side of the fitted insulation can prevent the fit from being too compact. A flat block of wood can be used to pat against the rafters to ensure the insulation is properly in place and secure.
Step 3:
A bit of expanding foam can be used to fill any gap in uneven rafters.
Measure the rafters to lay another sheet of insulation board vertically across the horizontal insulation.
Fasten suspension rods spaced 600mm apart to the rafters using a screwdriver. Lay another sheet of insulation on the suspension rods vertically. Immediately fasten the suspension clips on to the suspension rods.
Attach metal furring profiles to the suspension clips and secure with double sided aluminium tape.
Peel of the back of the tap and apply a vapour control layer across the metal profiles. Add another layer of tape around all edges including the roof and floor and spaces between layers.
Step 4:
Then go onto apply the plasterboard.
Please note this is a guide ONLY. Please consult a professional (builder / architect) before carrying out any building works.
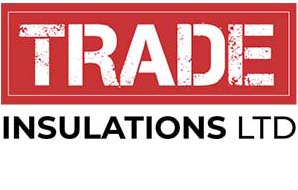
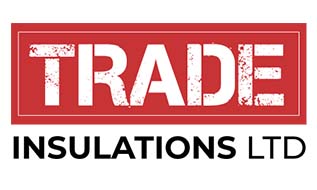
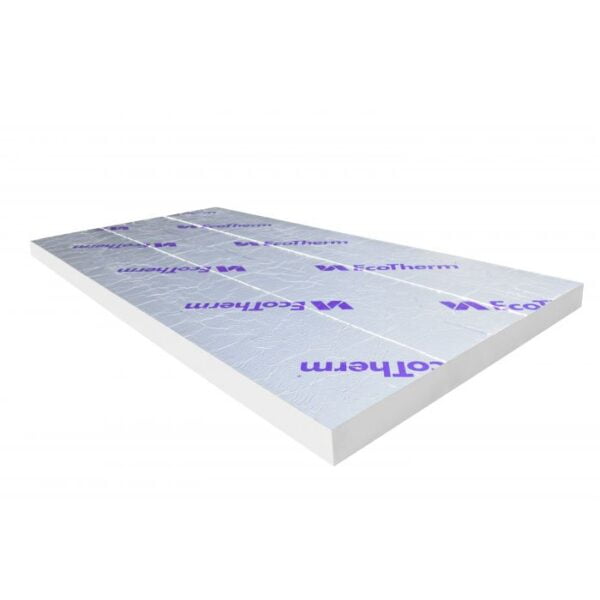
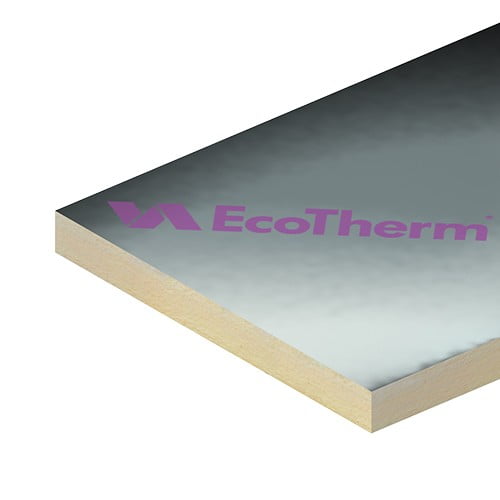
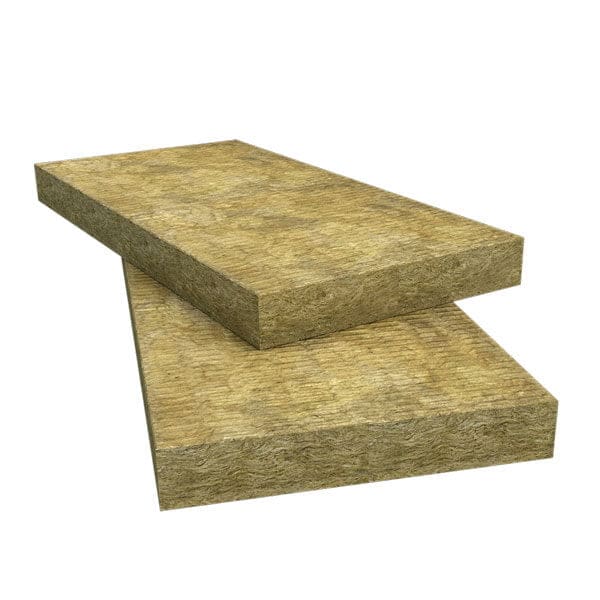
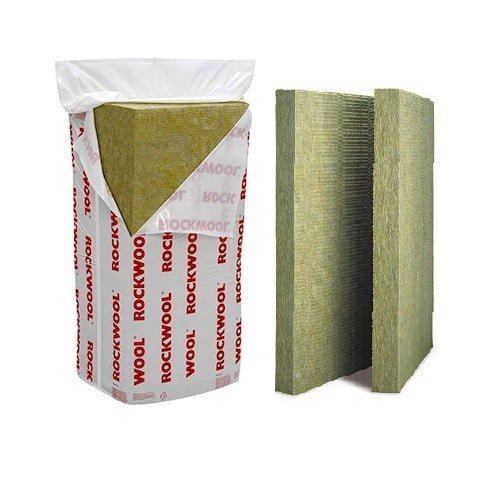
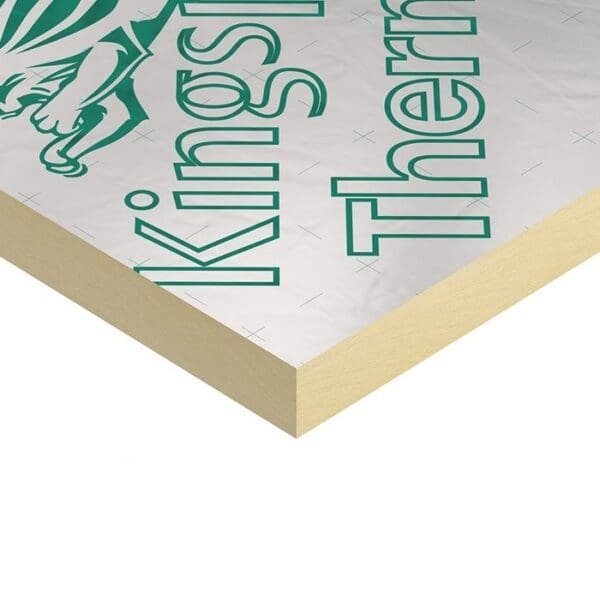
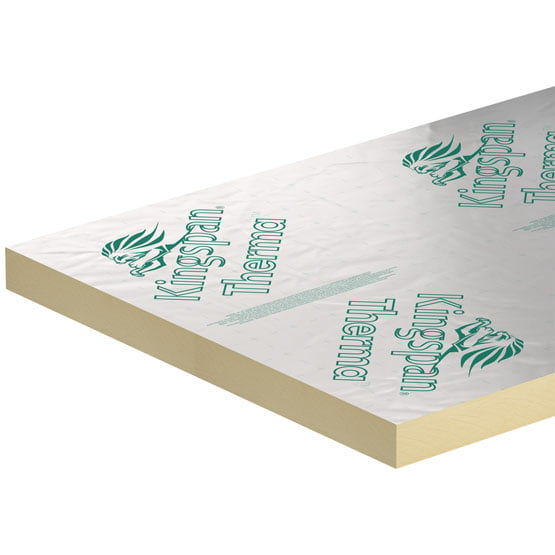
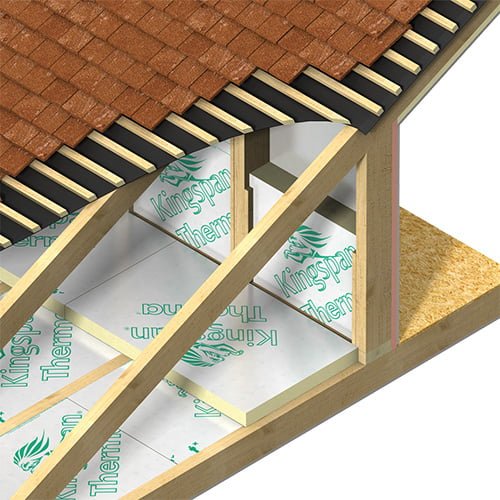
Really good read! This has given me a much better understanding of the installation process as I had concerns as to whether the work being done on my roof was correct or not. Now I know the steps I can see all is going well. Thank you Trade Insulations!