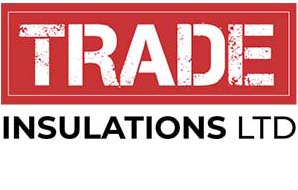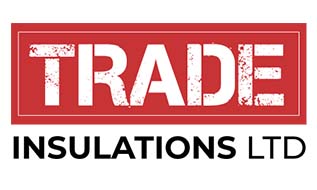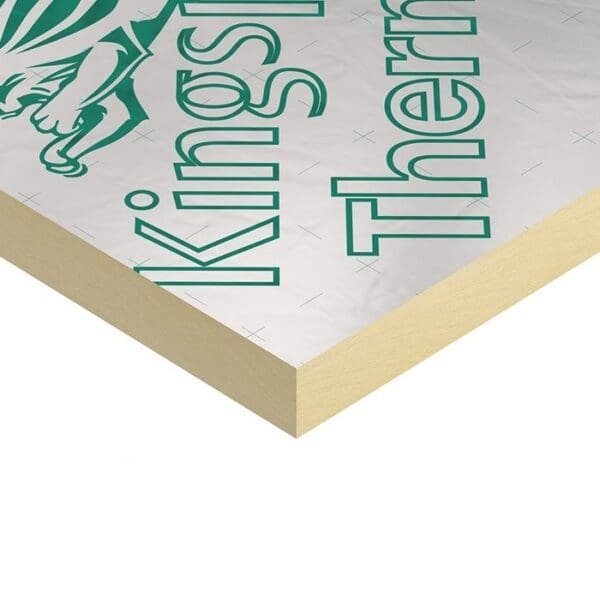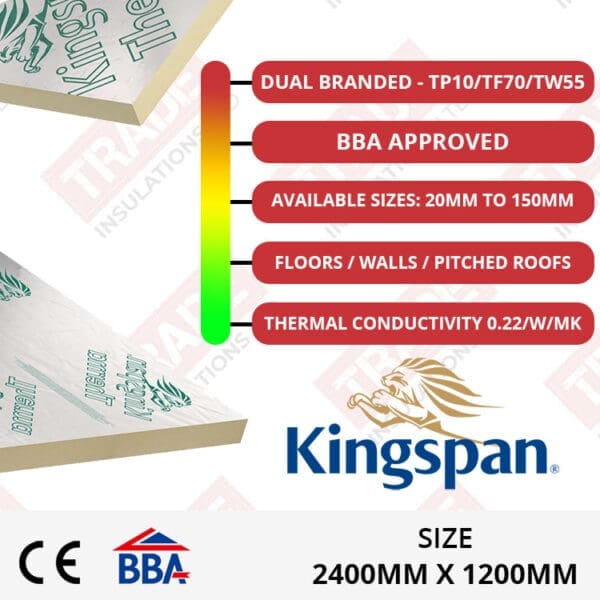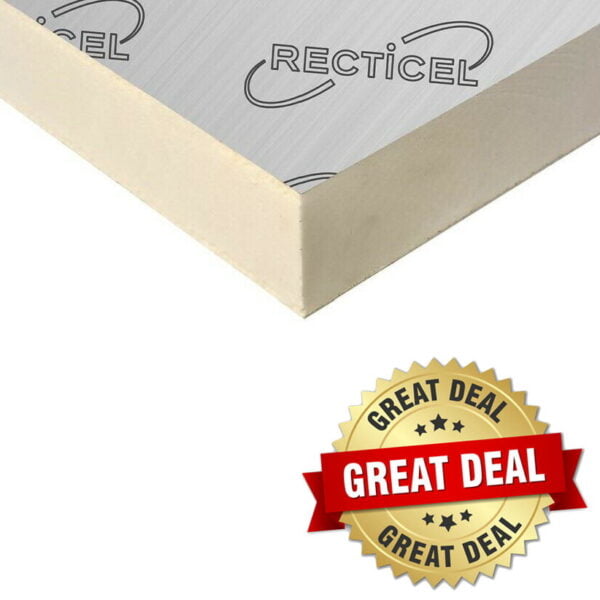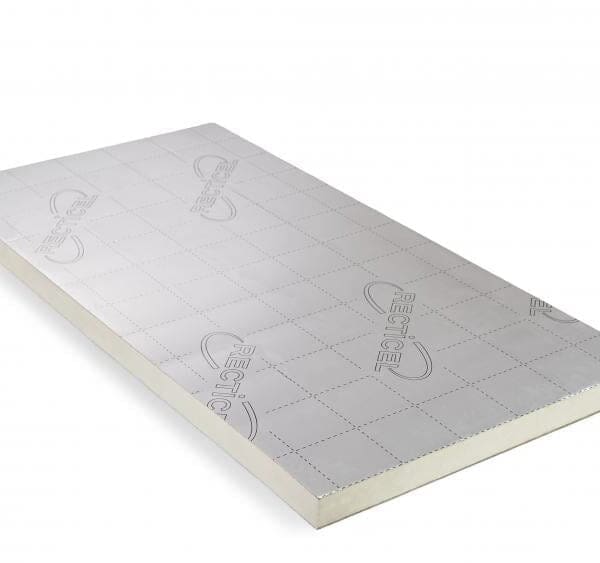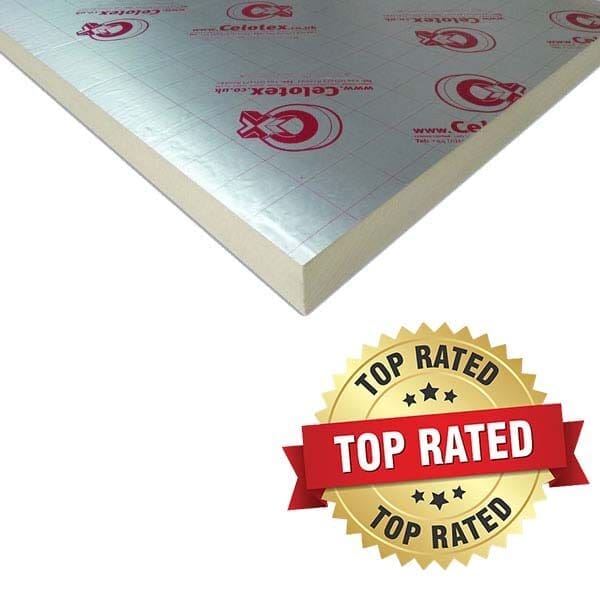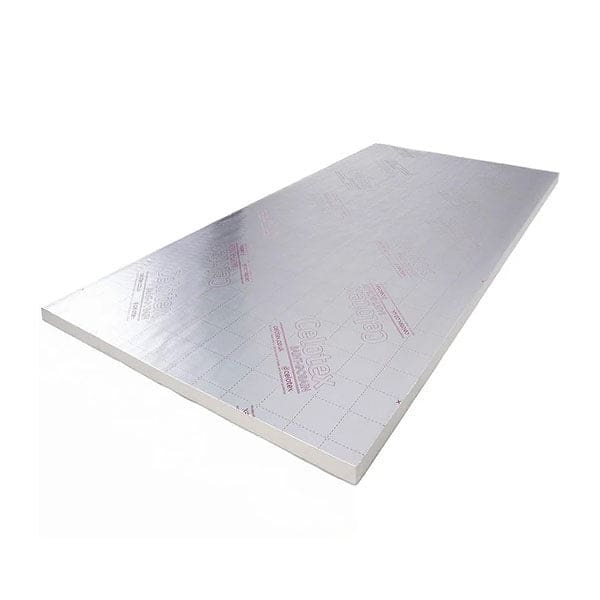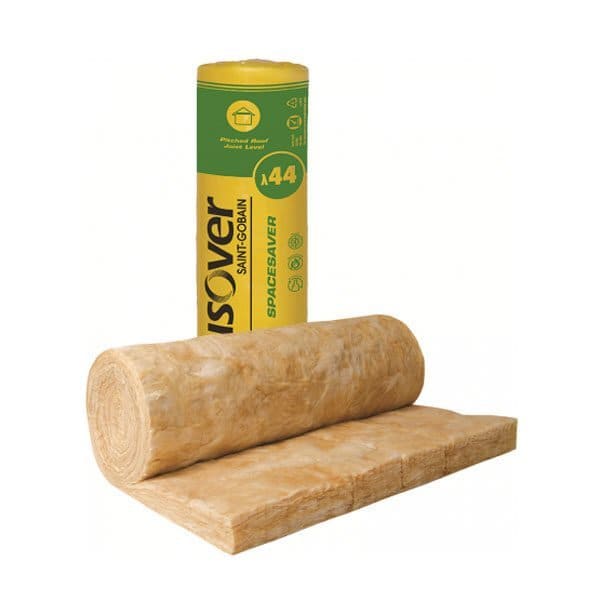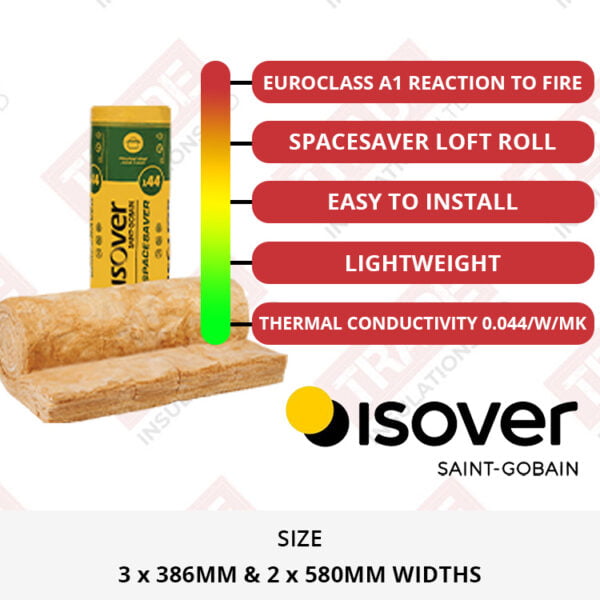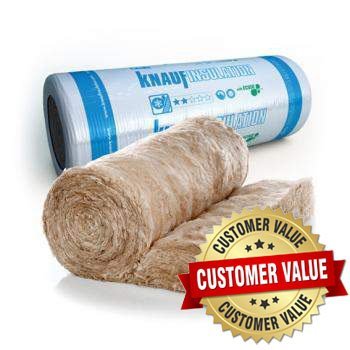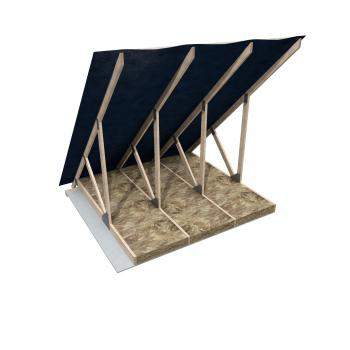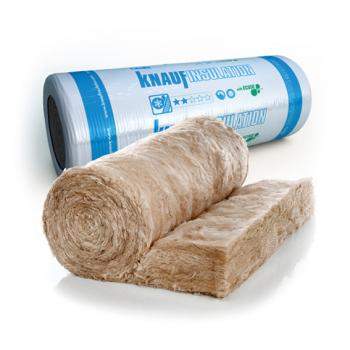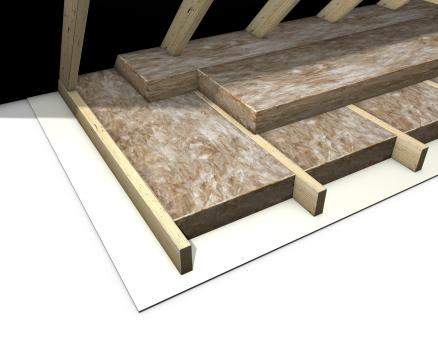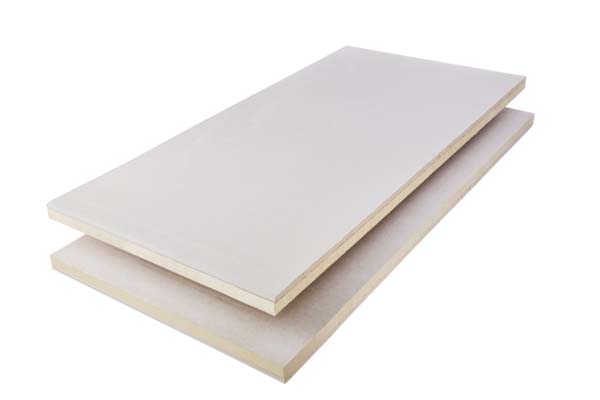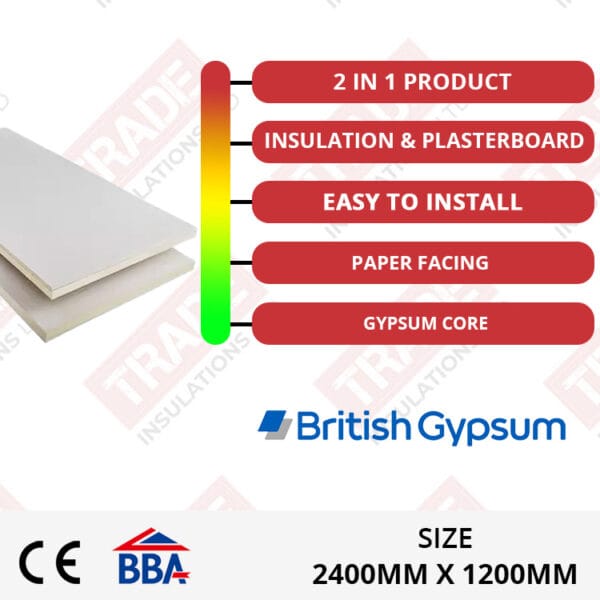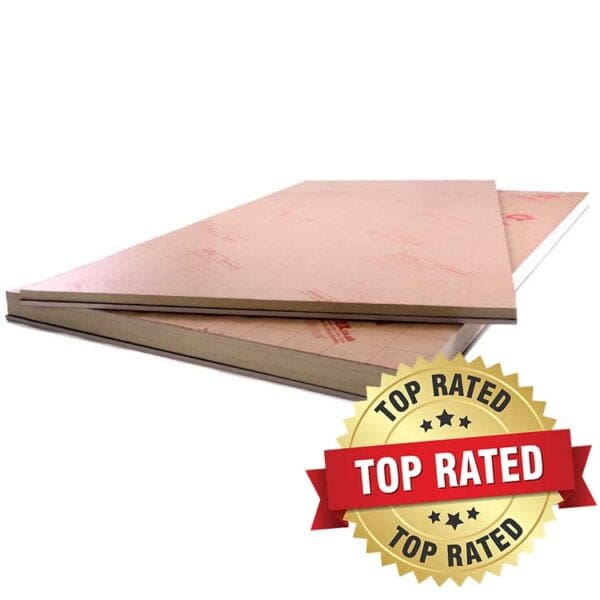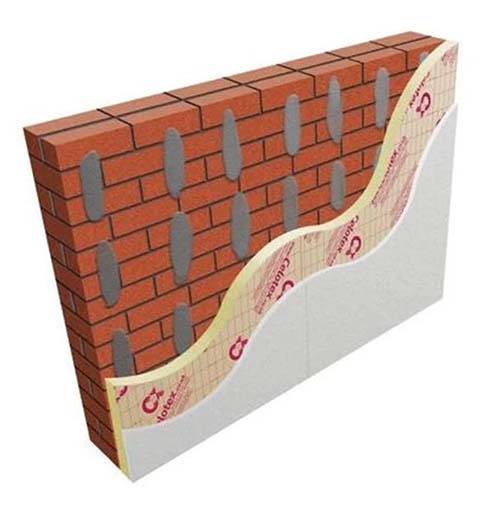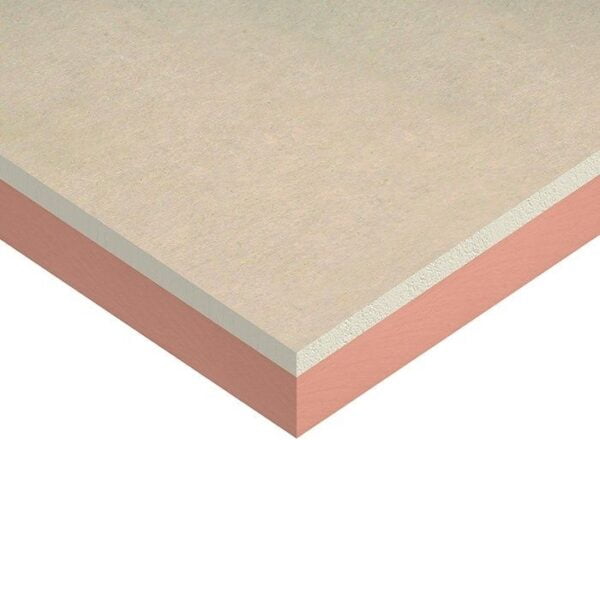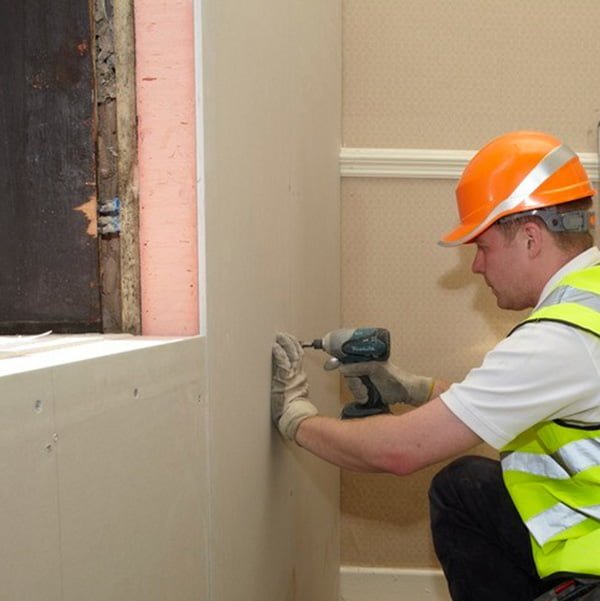Loft insulation can be installed in a number of different applications using a variety of materials. In short, our chosen method is dependent on the loft conditions and size of the loft space. The insulation materials will depend on the chosen method. See application methods below.
Between the floor joists – Fit loft rolls between the joists in the loft floor and then horizontally overlap the joists making an overall combined thickness of 270mm.
Between the roof rafters – Fit PIR Insulation boards between the rafters in the loft roof and then overlap the rafters horizontally with the Insulated plasterboard.
Within timber stud wall frames – Construct a timber frame on the walls if there isn’t one already. Fit the PIR insulation boards between the timber battens and then horizontally overlap the battens with plasterboards or insulated plasterboard.

What should I use to insulate a loft?
Loft rolls, PIR insulation boards, and also PIR insulated Plasterboards can be used to insulate a loft. These products are manufactured from a range of brands including Celotex, Kingspan, Recticel, Knauf, and Isover. The material you choose depends on the space being insulated.
Find products below:
Between rafter applications within the pitched roof – PIR rigid Insulation Boards.
100mm Kingspan TP10 Thermapitch PIR Insulation Board (2400 x 1200mm) – 8.64m2 pack
Original price was: £155.29.£120.52Current price is: £120.52. ex VAT50mm Recticel GP Insulation Boards (1200x2400mm) – 2.88m2
Original price was: £25.15.£17.15Current price is: £17.15. ex VAT75mm Kingspan TP10 Thermapitch PIR Insulation Board (2400 x 1200mm) – 11.25m2 pack
Original price was: £179.22.£133.42Current price is: £133.42. ex VATCelotex 100mm PIR Insulation Board – GA4100 (2400mm x 1200mm x 100mm) 2.88m2
Original price was: £39.99.£28.99Current price is: £28.99. ex VATBetween floor joist applications within the loft space – Mineral wool Loft Rolls.
100mm Isover Spacesaver Loft Insulation – 14.13m2 Isover Loft Roll
Original price was: £32.69.£30.62Current price is: £30.62. ex VAT150mm Isover Spacesaver Loft Insulation – 9.34m2 Isover Loft Roll
Original price was: £32.69.£30.62Current price is: £30.62. ex VATKnauf 100mm Loft Roll 44 – Combi Cut (13.89m2 Roll)
Original price was: £34.99.£29.61Current price is: £29.61. ex VATKnauf 170mm Loft Roll 44 – Combi Cut (8.01m2 Roll)
Original price was: £34.50.£29.61Current price is: £29.61. ex VATOver the top of rafters within the pitched room – PIR Insulated Plasterboard.
Celotex 37.5mm Insulated Plasterboard (2400mm x 1200mm x 37.5mm) – PL4025
Original price was: £40.50.£33.15Current price is: £33.15. ex VATKingspan Kooltherm K118 57.5mm Insulated Plasterboard (2400 x 1200mm) – 40.32m2 pallet
Original price was: £1,199.99.£999.99Current price is: £999.99. ex VATKingspan Kooltherm K118 62.5mm Insulated Plasterboard (2400 x 1200mm) – 2.88m2
Original price was: £97.80.£81.50Current price is: £81.50. ex VATHow much does it cost to insulate a loft?
Loft insulation prices depend on the materials required for the property, quantity of materials required, access to the space, method of application, and time required to complete the job.
Trade Insulations offer the best price on loft insulation materials.
The standard daily rate for someone to install your insulation is £250 a day. Times this amount by the number of days needed and add to material costs for a rough quotation.
How to insulate a loft ceiling?
The loft ceiling is often a pitched roof.
To insulate a pitched roof, a rigid PIR Insulation board is a great material choice. Ensure the thickness of the insulation is consistent with the depth of the rafters.
Firstly, measure and cut the materials to size to fit between the rafters. Measure each individual rafter and cut each board to fit that specific space as the sizes may differ.
Secondly, push the insulation back into the rafter space. If the board is too tight in the cavity, run a fine-toothed saw down each side of the board.
After that, when the pitched roof is complete, tight butt all board joints together and apply foil tape to the board joins.
Lastly, apply insulated plasterboards horizontally over the rafters.
Cutting Insulation Boards:
Cut insulation boards with a fine-toothed saw or sharp knife. One option is to measure and mark the board to size and cut with the saw. The other option is to score the board with a knife, snap over a hard edge, and score the other side.
How to fit loft roll?
Note – purchase loft rolls with dimensions that match the space between the rafters.
Firstly, ensure all wires and openings are accounted for. After that, start from the loft corner, lay the loft insulation roll between the joists and cut at the ends taking cross beams in to account.
Secondly, lightly push the insulation against the joists so there are no gaps, taking care not to compress it. The insulation will be compressed from being in packaging. The roll will take a while to reach its full height. In addition, gently ‘fluff’ up the rolls with your hands to help it reach its maximum depth.
Thirdly, if one roll isn’t long enough, start a new roll and butt the joints closely together. Note, do not overlap or compress the insulation. Continue laying across the entire loft area until all the base layer is complete.
Finally, Lay the top layer. Do not cut any wide rolls into thinner strips when laying the top layer across the top of the joists. This will help speed up the laying process and reduce any joins and gaps. After that, lay the first roll of the top layer at right angles to the base layer. Continue until the top layer is complete. Butt all joins together.
Cutting loft roll:
Cut loft roll with a sharp knife or pair of scissors.
Loft rolls are soft, easily cut materials and once measured to size, can be cut with a saw or knife.
Regulations regarding Loft Insulation in the UK and Loft Insulation Materials
Loft insulation is becoming an increasingly important issue in the UK today, with a goal of reducing energy consumption. The UK government’s attention turned to the idea of helping homeowners and construction industry build energy-efficient homes as a way to conserve energy on a large scale. Buildings are responsible for about 50% of total carbon emissions and with new building codes that percentage can be seriously reduced.
In 1995, the recommended depth was 200mm. Prior to that it was less than 100mm. The chances are that even if there’s insulation already there, you would benefit from topping it up to over 270mm.
To sum up, current building regulation maintain an overall thickness of 270mm minimum.
What are the benefits of insulating a loft?
- Easy installation applications
- Prevent heat loss
- Saves money on monthly energy bills
- Creates a more energy efficient environment
- More controlled internal climate
- More comfortable living and / or working environment
- Reduction in noise levels
- Helps to meet building regulations
- Increase property value
- Variety of installation methods available
- Variety of insulation materials available
- Long lasting and durable materials
Loft vs Attic
- Lofts are a large open space below the roof, with no walls that cover the top of the property.
- Lofts are often used to store unused household items.
- Attics are closed spaces below the roof often with partition walls and doors.
- Attics are often used as a room / living space.
Can you install loft insulation yourself?
Yes. It is possible to insulate your loft yourself. Your loft must be free from condensation and mould and be an easy to access area. Mineral wool rolls are an easy option for lofts with regular joists.
Lay one layer of loft roll between the rafters and another layer horizontally over the top of the rafters. When installing loft insulation be sure to meet building regulations including the required thickness of the loft roll. The chosen material must also be the required type for your project.
Risks include:
- Applying insulation on top of damp
- Worsening damp and mouldy conditions
- Cracking the ceiling below and falling through the ceiling below
- Installing the wrong product
- Incorrectly installing and causing drafts
- Wasting time and money on insulation that is ineffective
- Injuries due to tight confined spaces
A building professional is always a safer and more secure option when insulating your loft. If you are still set on doing it yourself, consult a building professional regarding the required materials for your property and building regulations.
In addition, it is not recommended to lay your own floorboards in the loft space as a professional will be needed to sort electrical wires and cables.
